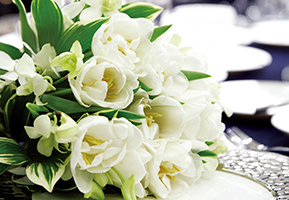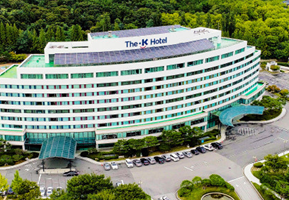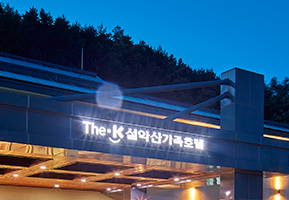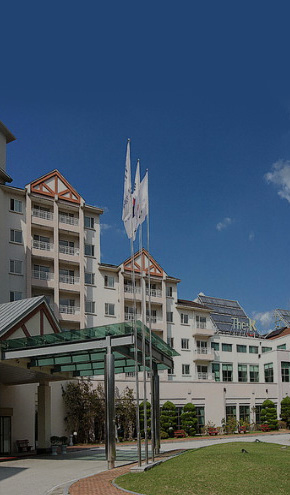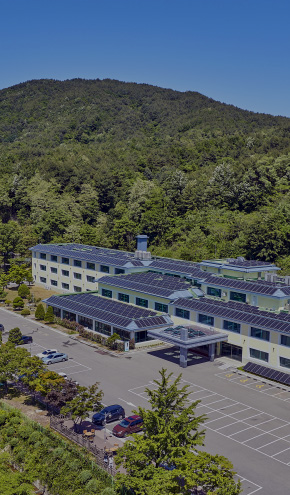PROMOTION
The-K호텔앤리조트가 준비한 다양한 프로모션과 이벤트들을 만나보세요
PACKAGE
The-K호텔앤리조트를 보다 현명하게 이용하는 방법! 원하는 구성의 서비스를 최적의 가격으로 이용하실 수 있습니다.
OVERVIEW
도심 속의 휴식, 휴양지로의 여행, 연회와 미식까지!
당신이 원하는 LIFE STYLE을 The-K 호텔앤리조트와 함께하세요
당신이 원하는 LIFE STYLE을 The-K 호텔앤리조트와 함께하세요
About
The-K HOTEL&RESORT
The-K HOTEL&RESORT
아름다운 자연 속에서 진정한 휴식
한국교직원공제회가 전액 출자한 The-K호텔앤리조트는 특급호텔인 The-K호텔경주를 비롯하여 수려한 자연경관에 위치한 The-K지리산가족호텔, The-K설악산가족호텔을 운영하고 있어 자연이 주는 여유로움을 만끽할 수 있습니다.
자세히 보기LOCATION
-
ADDRESS경상북도 경주시 엑스포로 45 (우38116)
-
TEL054-745-8100
-
ADDRESS전라남도 구례군 산동면 지리산온천로 317
-
TEL061-783-8100
-
ADDRESS강원도 속초시 설악산로 470-7
-
TEL033-639-8100

